In Partnership With
Contact Golden State ADUs
Drop us a line! We look forward to discussing your next project with you!
Cut the chase! Schedule a face-to-face virtual meeting with us today to dive into your project's next steps.
For our returning clients, experience our streamlined, contact-free project proposal process. Simply fill out our short project questionnaire, and we'll deliver your project proposal within 72 hours.
Contact Us:
Follow Us:
How Much Does a Garage Conversion Cost in California? (2025 Breakdown)
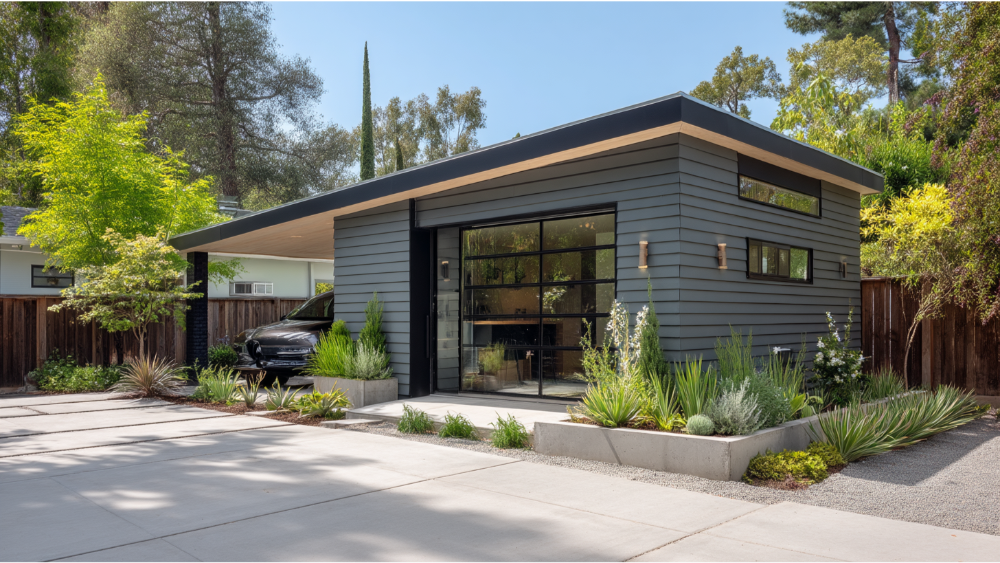
- Golden State ADUs
- Comment 0
How Much Does a Garage Conversion Cost in California? (2025 Breakdown)
Why Garage Conversions Are a Smart Investment for California Homeowners
For homeowners across California, garage conversion projects are proving to be one of the most cost effective ways to create extra living space, generate rental income, or build a dedicated in law suite for multigenerational living. With statewide ADU-friendly legislation and high housing demand, converting a garage into a legal accessory dwelling unit is no longer just a trend, it’s a strategic investment that can significantly increase your property value.
A garage conversion allows you to transform underused square footage into functional living space, whether it’s a family room, office room, extra bedroom, or full studio unit. This converted space can add tremendous versatility to your home. If you’re wondering what the garage conversion cost looks like in 2025, you’re not alone. It’s one of the most common questions we hear at Golden State ADUs.
Garage Conversion Cost in 2025: What to Expect
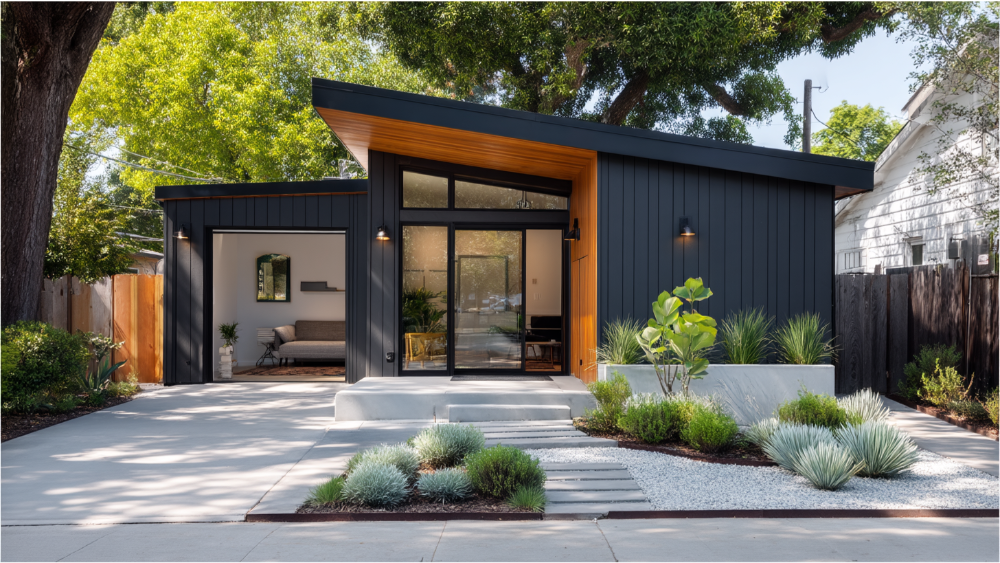
Average Garage Conversion Cost in California
The average garage conversion cost in California this year ranges from $80,000 to $150,000, depending on the size of your garage, the complexity of the project, and your design choices. That breaks down to roughly $125 to $300 per square foot, a figure that includes material and labor costs, permits, utility upgrades, and finishes.
The average cost to convert garage space can vary significantly based on whether you’re completing a basic bedroom conversion or turning the space into a fully permitted accessory dwelling unit. If you’re planning a full ADU with kitchen, bathroom, HVAC systems, and separate utility connections, expect the total adu conversion cost to land on the higher end.
One-Car vs. Two-Car Garage Conversions
The typical one car garage conversion project usually involves 250 to 400 square feet of livable area, which places the conversion cost between $70,000 and $100,000. A double garage, or two-car garage conversion, might range from 400 to 600 square feet, putting the total cost closer to $110,000 to $150,000 depending on layout and finishes.
Attached vs. Detached Garage Conversions
An attached garage conversion is generally more affordable than converting a detached structure. That’s because utility connections like plumbing, electrical wiring, and HVAC are easier and less costly to tie into the main house. Detached garage conversion projects typically require trenching for new water lines and electrical work, additional insulation, and sometimes a new foundation, all of which drive up labor costs and total cost.
Similarly, converting an attached carport typically costs less than a detached garage conversion because the enclosed garage space already has existing walls and foundation, reducing the amount of structural work needed.
Detailed Cost Breakdowns: Where Does the Money Go?
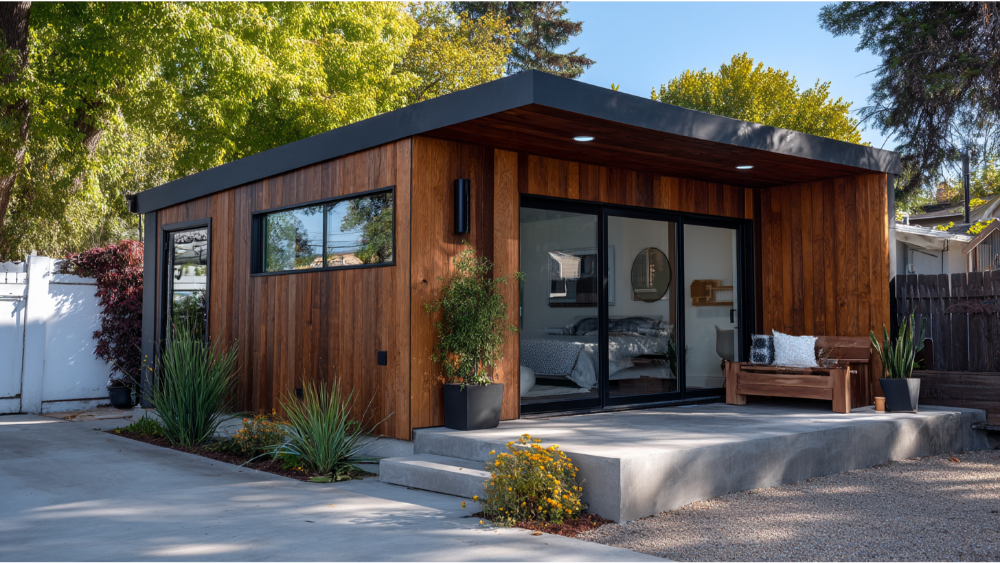
Understanding the cost to convert garage spaces requires a clear view of the various cost factors that contribute to your investment. Here’s a breakdown of where your money is going:
Garage Conversion Plans and Design
Before any physical work begins, you’ll need garage conversion plans that comply with local building codes and energy standards. Design costs typically range from $5,000 to $10,000, depending on the complexity of the space and whether structural changes are needed. A complete in law suite design or a bedroom converting project with plumbing will often require both architectural and engineering input.
Permits, Fees, and Inspections
Every legal garage conversion requires approvals from your local building department. Permit fees can range from $3,000 to $10,000, and may include plan review charges, school impact fees (for units over 500 square feet), and utility hook-up charges. A garage conversion permit ensures that your project meets safety and zoning regulations and qualifies as a legal living space.
Construction and Materials
This is where most of your investment goes. Construction cost includes structural framing, insulation, drywall, painting, garage door removal or replacement, roofing if necessary, and flooring installation. Conversions involve framing for new interior walls, possibly a sink or shower installation, and rerouting of utilities.
Garage door replacement with a wall or new doors and windows adds another $3,000 to $7,000 depending on style and insulation quality. Your construction cost will also vary based on your material choices. Selecting custom storage solutions, other storage furniture, or designer-grade cabinetry will raise your total cost.
Utility Upgrades and Infrastructure
Many conversion projects require updated utility infrastructure. Utility room additions, new electrical outlets, dedicated electrical circuits, or full HVAC systems can all influence your budget. On average:
- Electrical wiring upgrades: $2,000 to $5,000
- Plumbing for bathroom or kitchen: $3,000 to $10,000
- Sewer and water tie-ins: $2,500 to $6,000
- HVAC installation: $4,000 to $8,000
Utility room conversions that require laundry hookups or tankless water heaters add to utility connections costs as well.
What Affects Garage Conversion Cost?
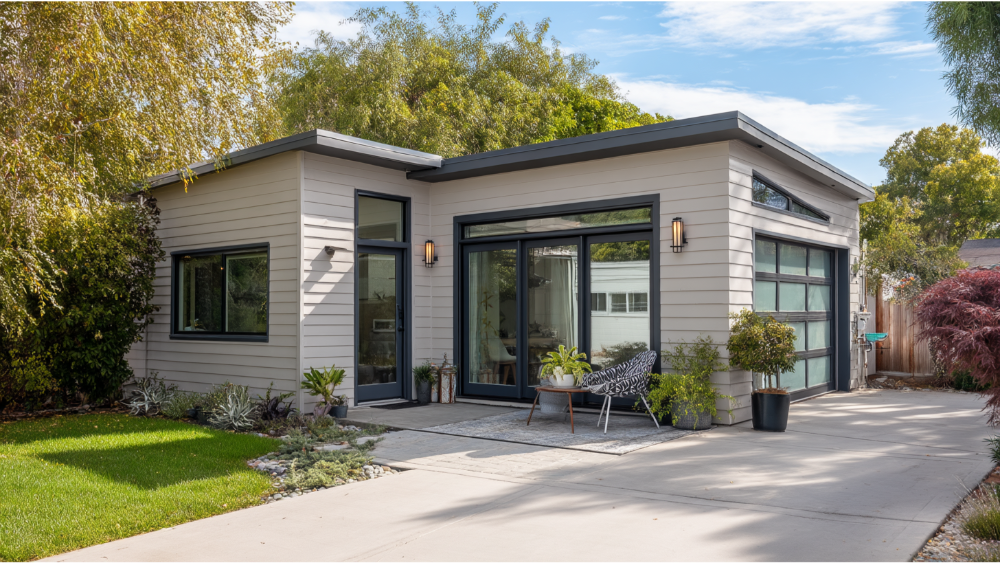
Size and Layout of Your Existing Garage
The square foot garage size will directly impact the final price. A larger garage provides more flexibility for adding a full kitchen, multiple rooms, or office space, but it also means more materials, higher labor costs, and greater utility demands.
The condition of the existing garage is another key factor. A well-maintained garage with a level garage floor, stable roof, and finished walls will cost less to convert than one needing structural reinforcement or mold remediation.
Type of Living Space You Want to Create
Are you planning to convert garage space into an office room, an extra bedroom, a functional living space, or a complete in law suite? Each has unique requirements. A basic conversion with insulation, drywall, and lighting might cost as little as $50,000. A legal accessory dwelling unit with kitchen, bath, separate entrance, and appliances may cost closer to $150,000.
Labor and Material Costs in Your Region
Labor costs vary widely across California. In Sacramento and other Northern California cities, construction labor is generally more affordable than in the Bay Area. Still, high demand and supply chain issues can impact both material and labor costs. Choosing a local garage conversion contractor like Golden State ADUs can help you save money by avoiding unnecessary markups or delays.
How to Save Money on Your Garage Conversion
If you’re looking to control your garage conversion cost without sacrificing quality, here are a few smart ways to save money:
- Stick to the existing structure: The less you change the building’s footprint or structure, the more affordable the project.
- Use a design-build firm: Working with an integrated team reduces communication errors, speeds up delivery, and minimizes costly change orders.
- Select cost effective finishes: Laminate flooring, pre-fabricated cabinets, and mid-range appliances can give you excellent results at a lower price point.
- Avoid piecemeal contractors: A single garage conversion contractor handling everything from design to completion ensures accountability and efficiency.
Popular Garage Conversion Ideas
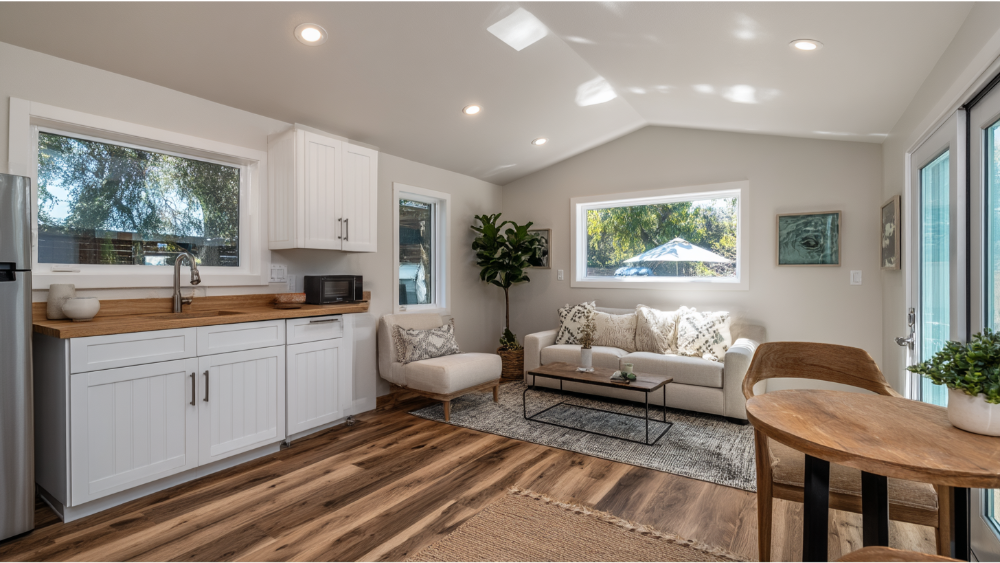
Most garage conversions involve more than just adding walls and windows. Here are some of the most popular uses for converted garage space in 2025:
- In law suite: Independent living quarters for family members
- Office space or office room: A quiet, private workspace with electrical outlets and HVAC
- Guest suite or extra bedroom: Includes sleeping quarters and possibly a sink or bathroom
- Rental unit or accessory dwelling unit: Fully self-contained, code-compliant ADU
- Utility room: A laundry room, mudroom, or multi-purpose storage area
Garage Conversion vs Detached ADU: Which Makes More Sense?
If you’re weighing the cost to convert garage space against the cost of building a detached garage ADU from scratch, consider this: a detached structure often costs 30% to 50% more. That’s because detached builds require entirely new foundations, utility trenching, and framing.
However, a detached garage conversion can still be a smart move if you already have a stand-alone structure. The key is working with a garage conversion contractor who can evaluate your existing garage and help you determine the most cost effective path forward.
Real Project Case Studies
Here are a few recent garage conversion projects we completed across Northern California:
Sacramento – 400 Square Foot Attached Garage Conversion
Converted into a functional living space with kitchenette, bathroom, and HVAC. Garage door removed and replaced with new wall and windows. Total cost: $92,000
Folsom – 600 Square Foot Detached Garage Conversion
Built out into a complete in law suite with full kitchen, bath, and utility room. HVAC and new utility connections installed. Total cost: $134,000
Elk Grove – 500 Square Foot Double Garage Converted to Office and Guest Suite
Included office room with built-in desk, office storage furniture, electrical wiring upgrades, and new flooring. Total cost: $112,000
These examples show how garage conversion costs vary depending on square footage, design, and features.
Frequently Asked Garage Conversion Cost Questions
What is the average cost to convert a garage in California?
The average garage conversion cost in 2025 is between $80,000 and $150,000, depending on scope, location, and finishes.
Do I need a permit to convert my garage?
Yes. A garage conversion permit is required for any project creating legal living space. This includes structural, electrical, and plumbing work.
How long does a garage conversion take?
Most garage conversion projects take 4 to 6 months, including design, permitting, and construction.
Can I convert my garage into an accessory dwelling unit?
Absolutely. As long as you meet local building codes and zoning laws, you can convert garage space into a legal accessory dwelling unit.
How much does it cost per square foot?
Garage conversion cost per square foot ranges from $125 to $300, depending on design, materials, and location.
Get a Custom Garage Conversion Quote
Interested in understanding your specific garage conversion cost? At Golden State ADUs, we specialize in complete garage conversion projects, from initial design and permitting through construction and final inspection.
Our local expertise, transparent pricing, and streamlined process help you convert a garage into a beautiful, functional living space while keeping your budget in check. Whether you’re in Sacramento, Roseville, Folsom, or surrounding areas, we’re here to help you make the most of your existing garage.
Contact us today for a free site evaluation and personalized quote. Let’s bring your vision to life with a high-quality garage conversion that adds long-term value to your home.

